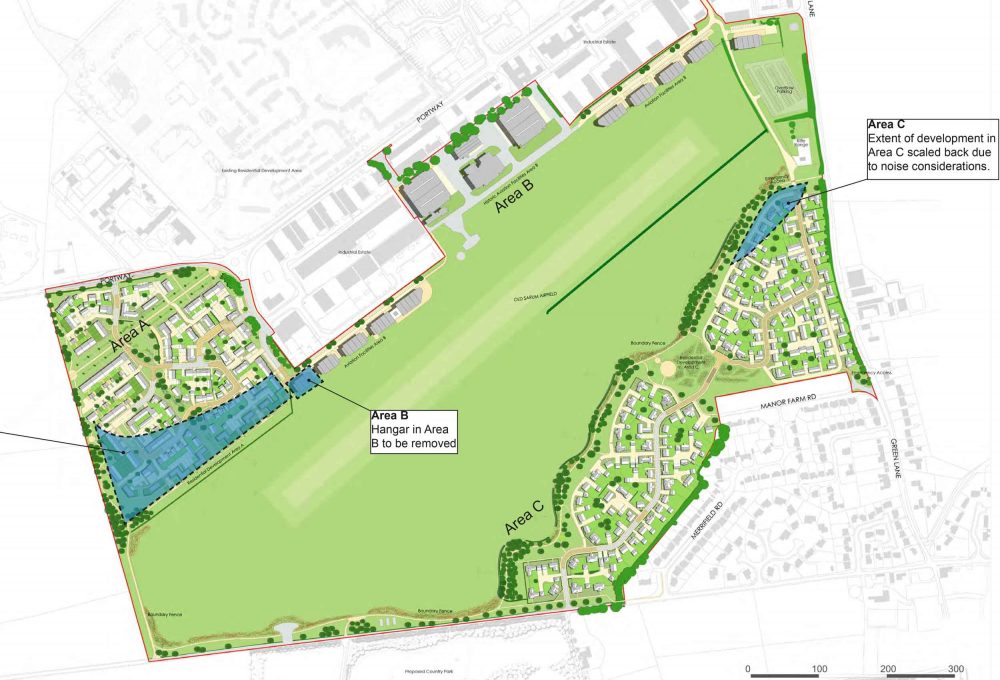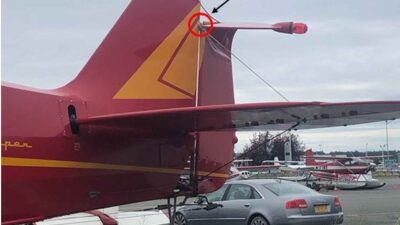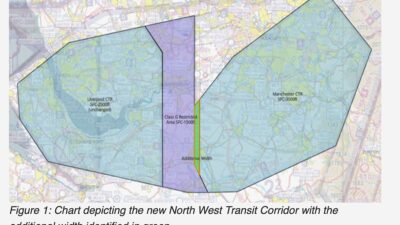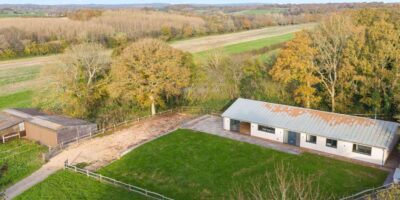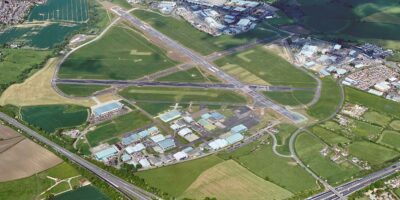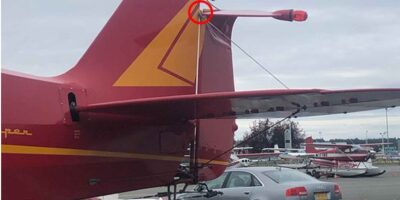A new, revised masterplan for Old Sarum Airfield has been released and is available for public consultation until 5 April.
The owners of the airfield have been in a long battle with local councils to come up with a way to develop the site, retaining the heritage and keeping flying operations.
Key to making the airfield viable, according to the owners and developer, is to build some housing. In the new plan the number of dwellings is reduced from 480 to 315, clearing one area close to the airfield to retain its open character.
Another area (B) “will transform the airfield for the 21st century with modern state-of-the-art buildings,” says the masterplan.
“Initial ideas suggest buildings could take influence from the aerodynamics of aviation with the main flying hub designed to follow the curvature of an aeroplane wing. The building’s roof would appear to be light and floating. Balconies, viewing areas and canopies will promote the excitement of flying activities.
“In addition to the new aviation facilities the historic core will be refurbished in line with the proposed Management Plan and Conservation Management Plan to create an important hub for historic aircraft.
“In the centre of Area B are the existing heritage buildings including the Grade II* listed aircraft hangars. Hanger 3 will be repaired and clutter removed from the area between the buildings and the airfield to improve their setting and permit aircraft manoeuvring and thus re-establish their relationship to the flying field.”
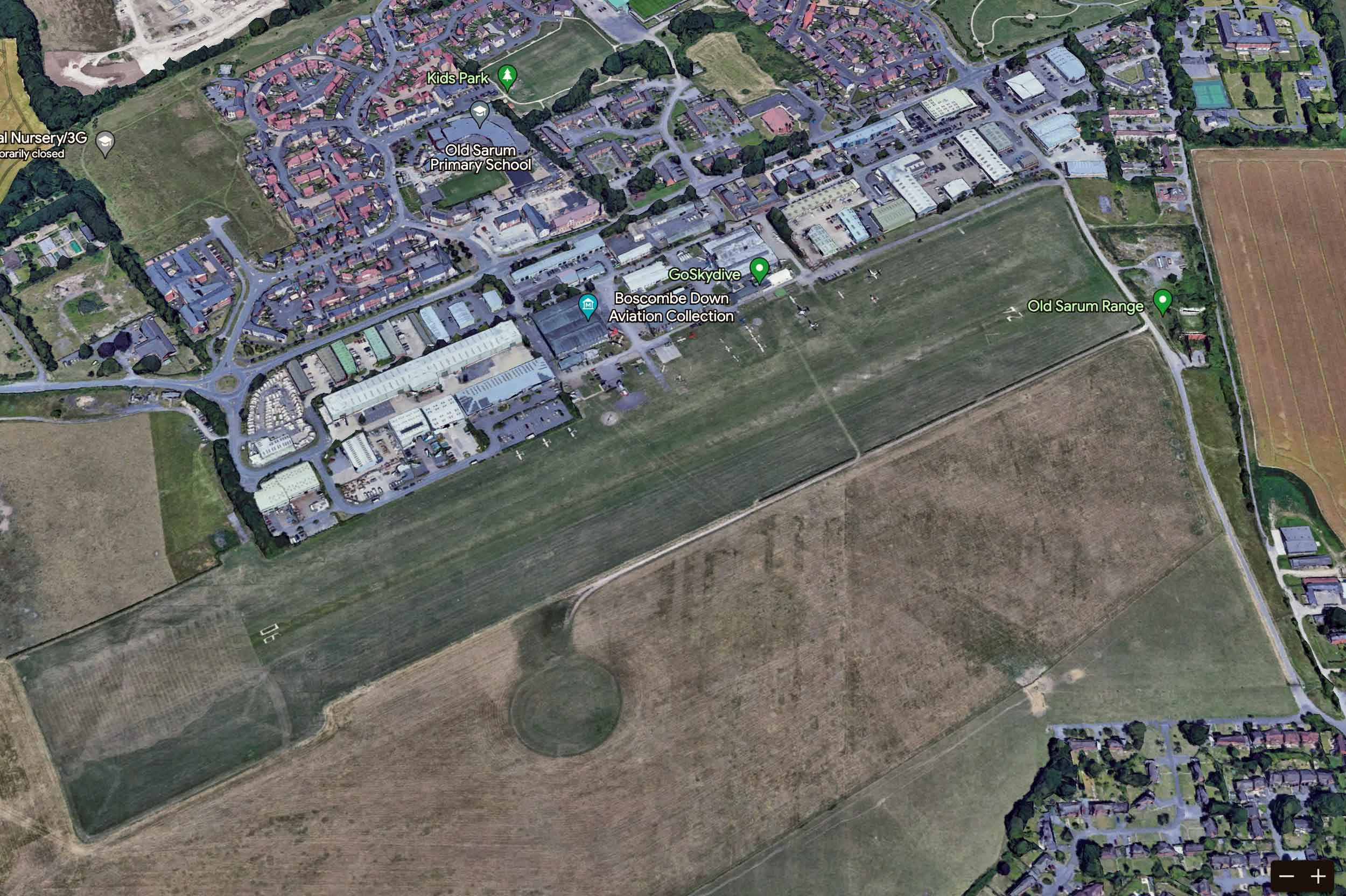
Here’s how Old Sarum looks at the moment. Image: Google Earth
The plan summarises the benefits:
- Safeguarding of a heritage asset for future generations to enjoy
- New facilities available for local residents as well as aviation users
- Delivery of high quality housing
- New recreational walking routes
- Exciting destination for heritage aircraft
- Improvements to the openness of historic airfield compared to the 2015 Outline Planning Application
- 165 fewer dwellings compared to 2015 Outline Planning Application
- Vibrant aviation hub subject to operational noise controls.
Join in the public consultation here


